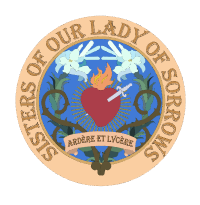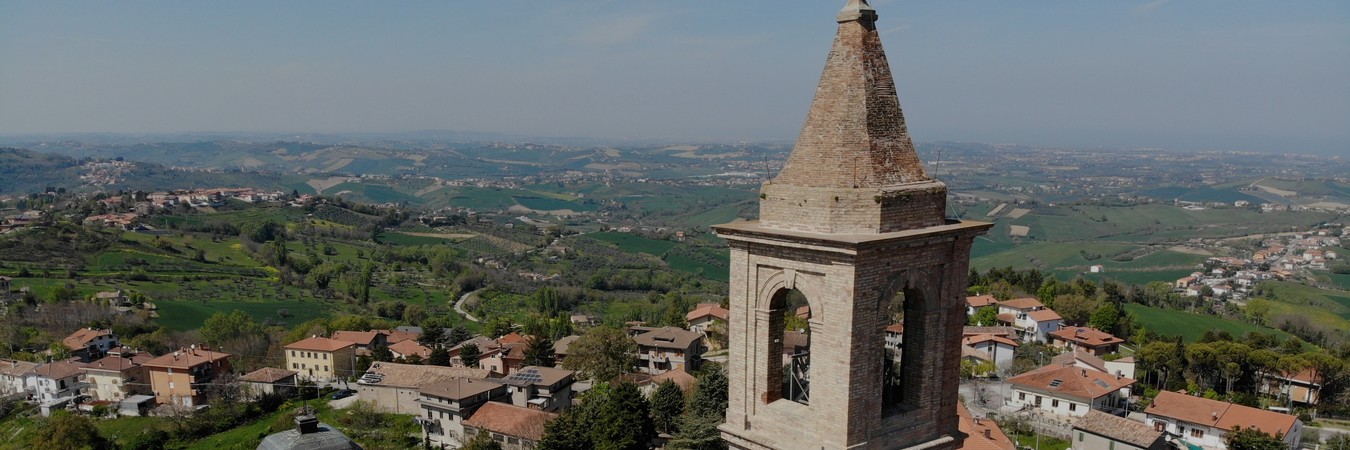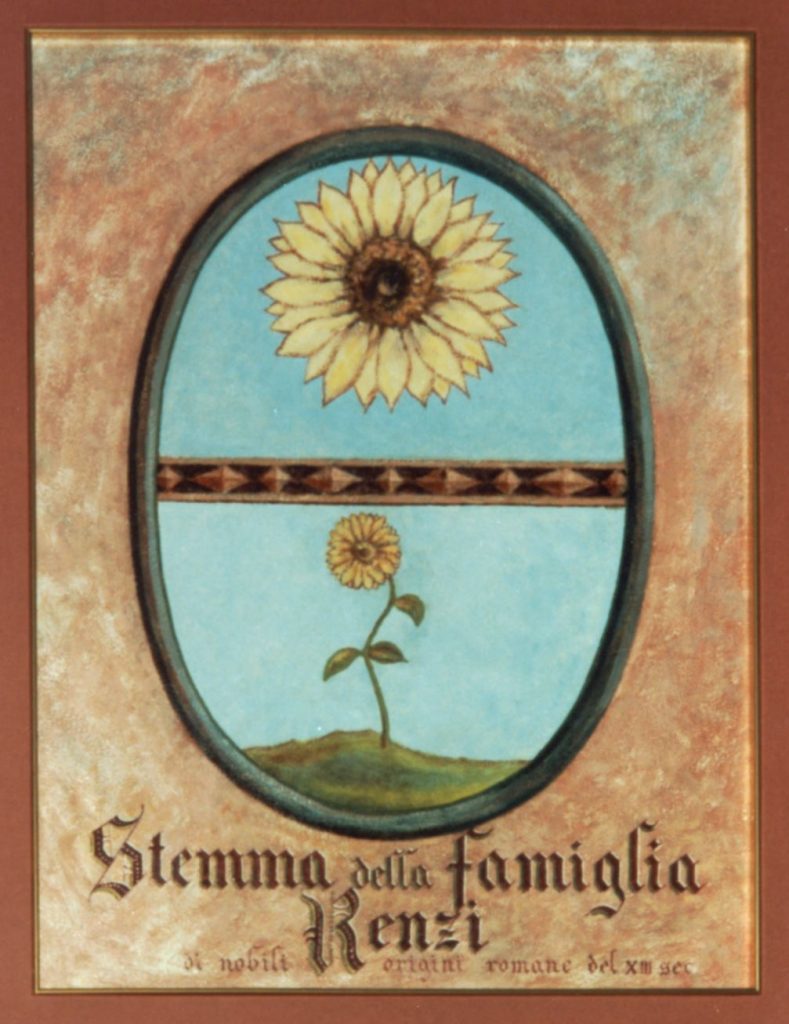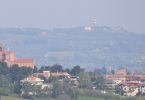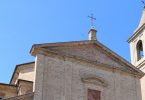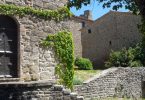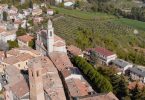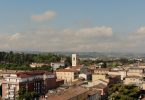The religious life of Mondaino was nourished by the spiritual richness of different realities present: the parish church dedicated to St. Michael, the monastery of Saints Bernardine and Clare of the Capuchin Poor Clares, the convent of the Minor Conventuals of Grazie, the church of St. Cross, the Confraternities of the Blessed Sacrament, the Suffrage and Our Lady of the Rosary.
The Renzi house in Mondaino
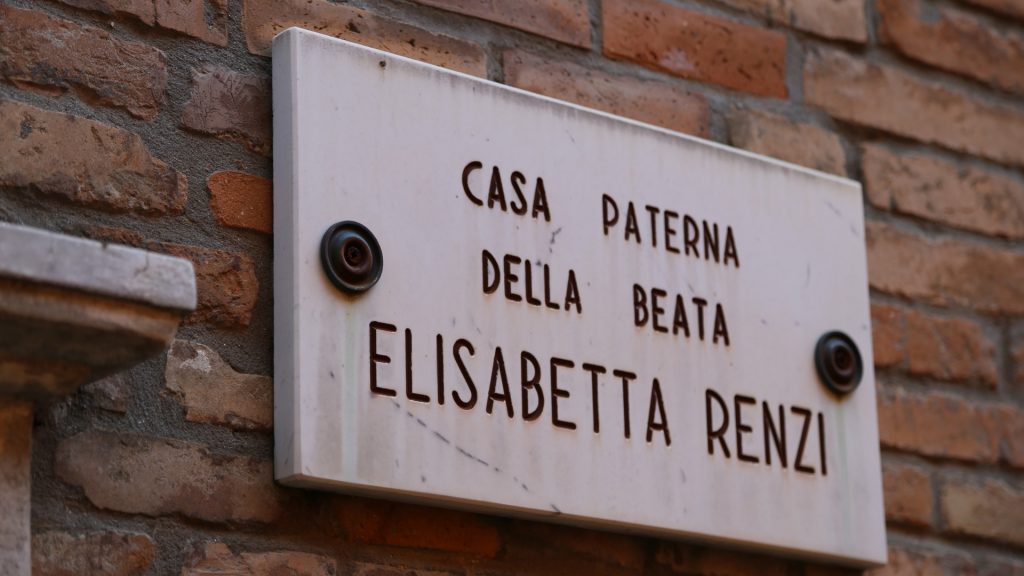
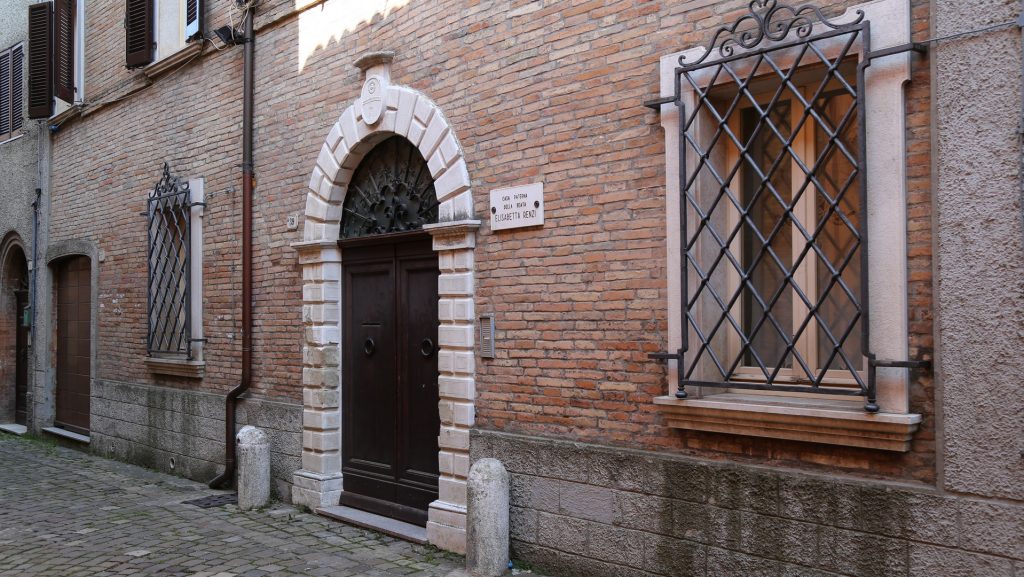
MONDAINO – PATERNAL HOUSE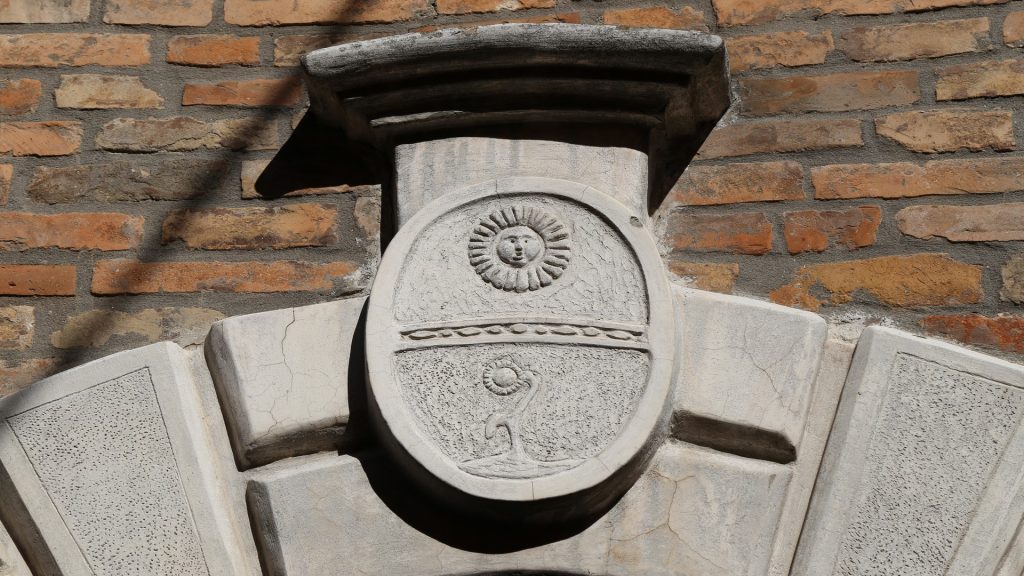
MONDAINO – RENZI FAMILY EMBLEM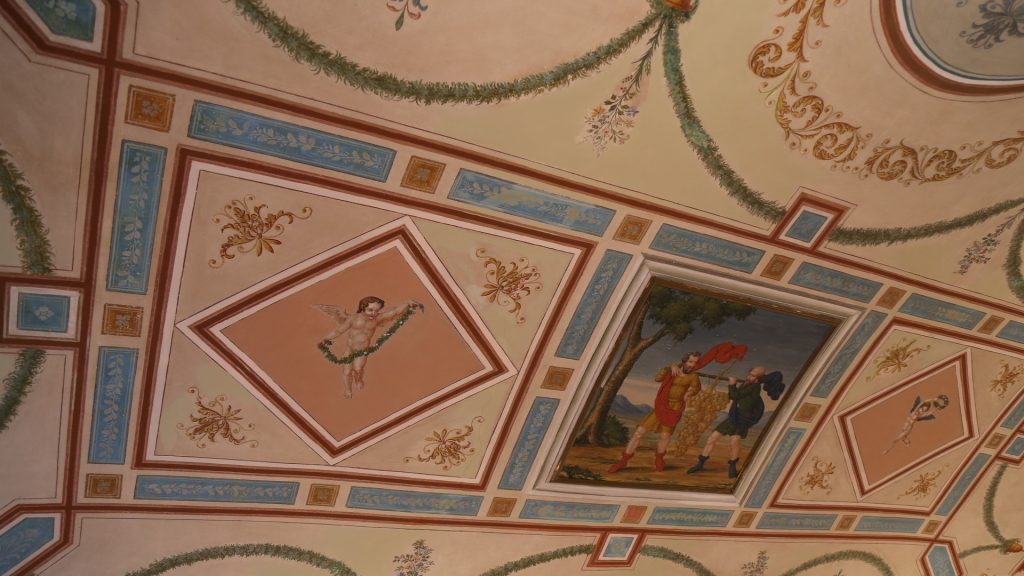
MONDAINO – FRESCOED CEILING OF THE LIVING ROOM
MONDAINO – LIVING ROOM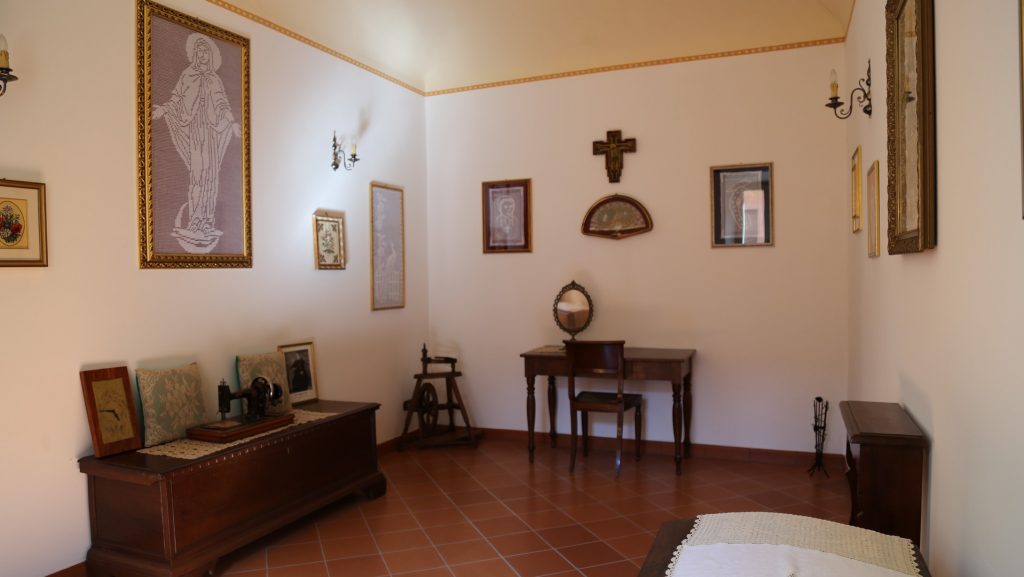
MONDAINO – BEDROOM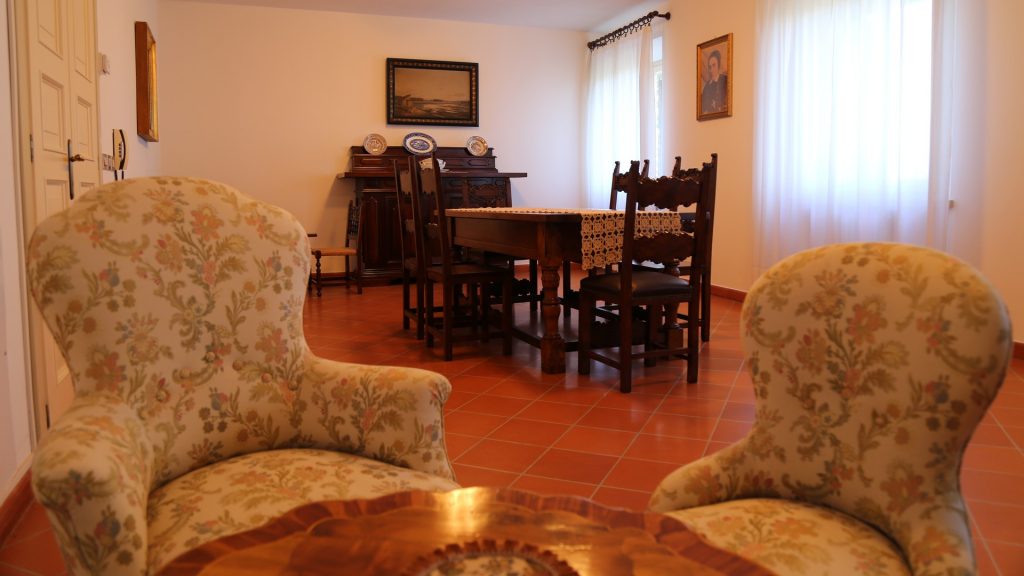
MONDAINO – DINING ROOM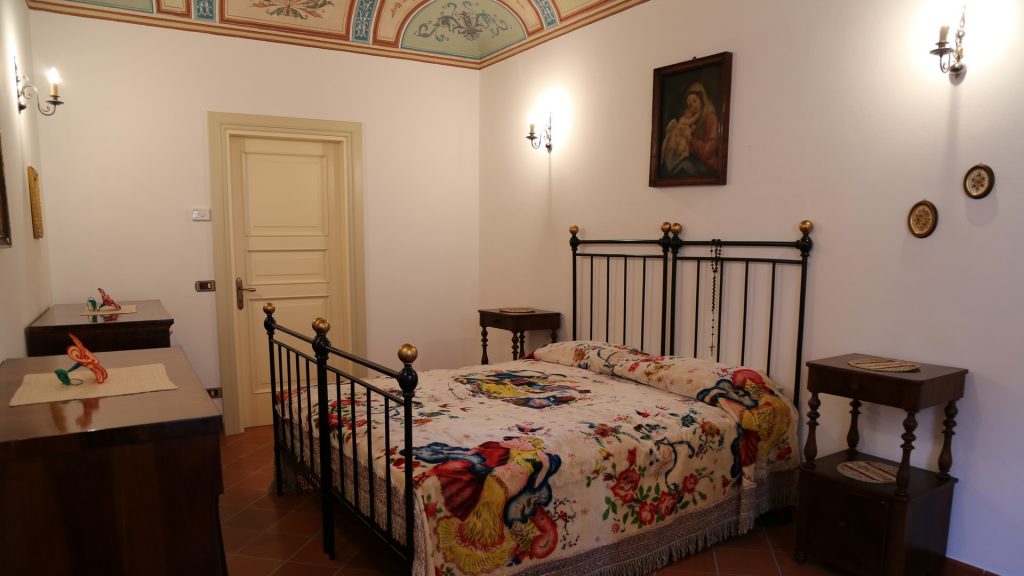
MONDAINO – MASTER BEDROOM
Entering the main door from Via Roma, in the room immediately to the right was the office where Giambattista received the sharecroppers of his lands or the various people on business. There was a glass bookcase that occupied the longest wall, full of books, a desk with some chairs and a small armchair in the left corner.
The room to the left of the entrance was the waiting room but also a passage to the carriage house. The Renzi family owned three carriages: two open and one closed.
This public area of the house was divided from the rest of the house by a wooden gate placed at the end of the entrance corridor, before the landing of the stairs. In front of the gate there was the dining room with an oval table, on the right a door led to the kitchen where there was a fireplace in the right corner.
On the landing of the stairs, there was a door next to the one of the kitchen, which led to the cellar with only two flights of very steep stairs. In the cellar were stored oil, wine and food from the farms in barrels, jars, bottles and on shelves. In the basement there was a well. In the largest room of the cellar, there was a large vat and an underground passage that crossed the village coming out from the opposite side. It was a good escape route. Coming out of the cellar, on the alley behind the house, you arrived at the stables of the house, a single floor with an arched ceiling. In the courtyard of the stables there was a well, which is still used today.
From the staircase near the kitchen you go up to the second floor. In the first room on the left there was a room, perhaps the room of Elisabetta and her sister Dorotea, the only one large enough to contain two beds.
The room on the right with the frescoed ceiling was probably where the family met. There was a fireplace (where the family tree painting is now), a grand piano, and a mirror in the left wall.

From this room you access the parents’ room, with a fresco in the ceiling, and another room, which could have been the room of his brother Giancarlo or of the small children.
In the attic of the attic, above the small rooms, on the wooden floor the wheat was stored.
Three-dimensional graphic reconstruction of the house of the Renzi family in Mondaino, as it must have been at the time Elisabetta Renzi lived there.
